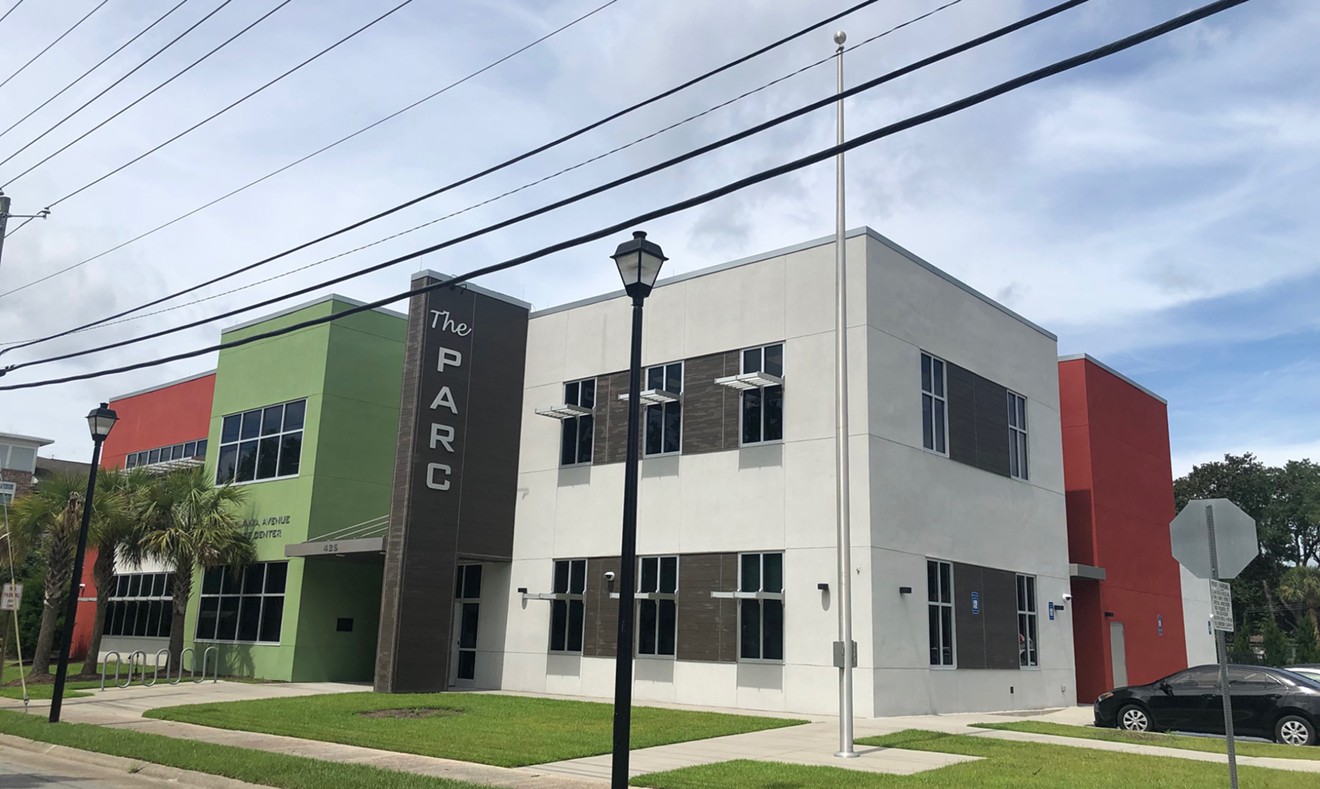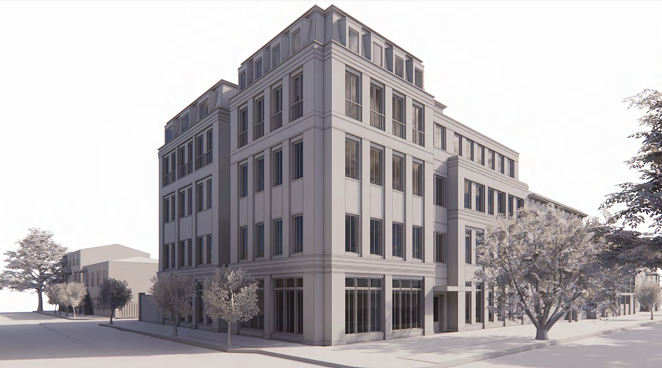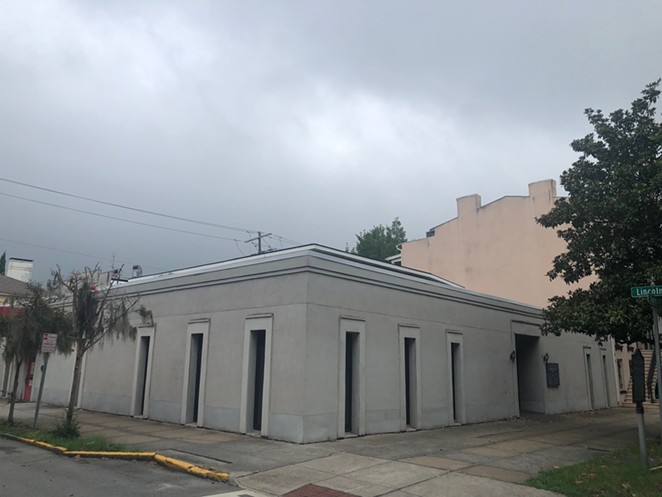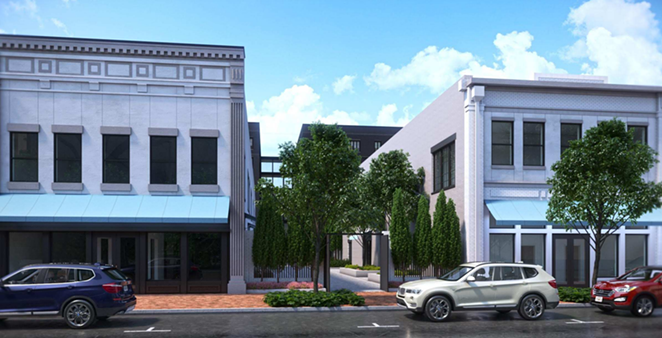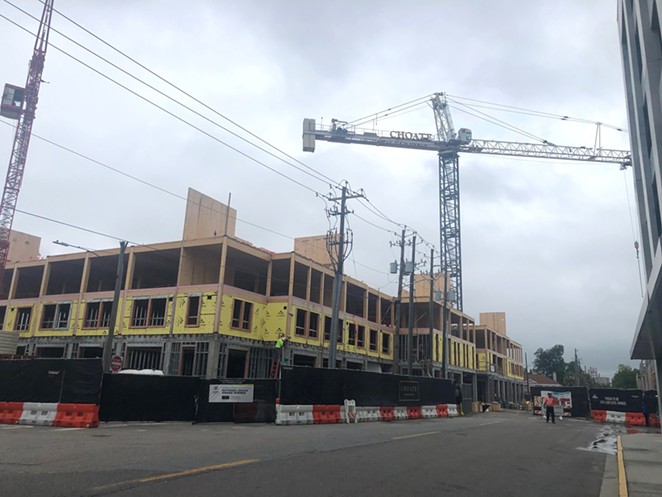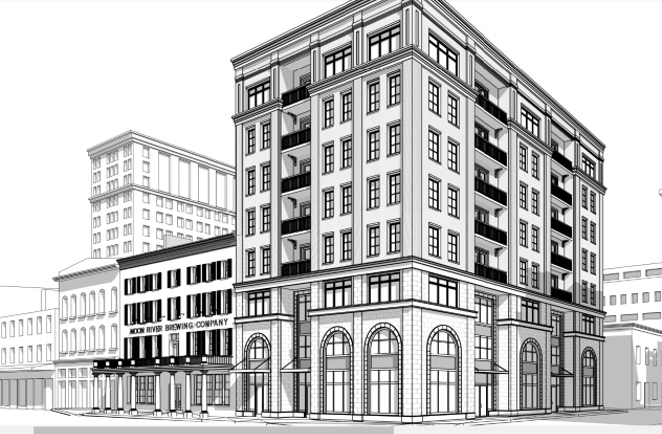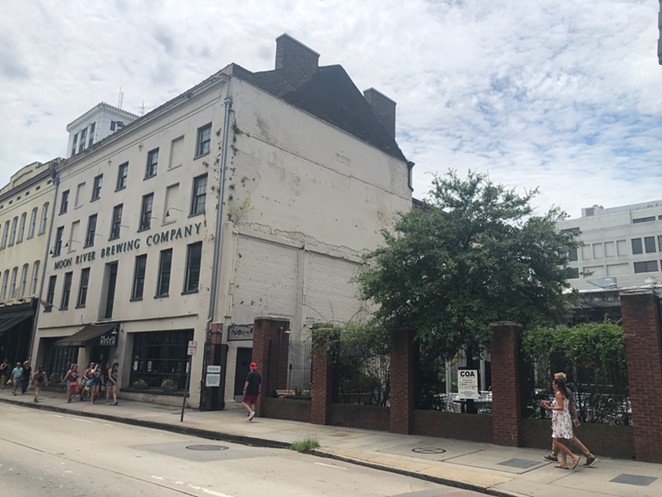The city is seeking new, cleaner sources of energy, while renewable sources of downtown development projects never seem to dissipate. Want to know where the next construction project will take place? Look for “non-contributing” buildings that don’t add historic value to the district according to local zoning codes. You’ll see a couple poised for demolition and redevelopment in this week’s edition of Property Matters.
Thanks for staying engaged Savannah.
City planning solar installations throughout Savannah
The city is planning to install solar panels at 19 buildings throughout Savannah as part of a transition to clean and renewable energy sources.
The solar systems will be installed at police and fire stations, community centers, administrative buildings and wastewater treatment plants, under an agreement approved by the Savannah City Council last Thursday.
Cherry Street Energy will install the solar systems at no upfront costs, under the terms of the agreement, and the city will pay for the generated energy at a price that is less than the current utility rate, according to city officials. The city expects to save more than $30,000 in the first year, while reducing energy use by about 3% relative to 2021 usage.
In total, the city expects to pay $6.32 million over 25 years for the service, which includes installation, operations maintenance and decommissioning. As part of the agreement, Cherry Street will also replace three roofs valued at $300,000.
The city had planned on outfitting 25 buildings, but the four parking garages were deemed uneconomic investments as a result of the high cost of steel, according to a city spokesperson. The visitor’s center/Coastal Heritage Site also didn’t make the cut due to some “historic preservation challenges.” The Enmarket Arena was on tap for solar, but city officials say they need to conduct a structural analysis first.
Demo, apartments planned for Oglethorpe & Lincoln
The new owner of a 1960s-era building at 302 East Oglethorpe is planning to demolish the 1-story building and construct a 4-story apartment building in its place.
The proposed apartment building submitted to the Historic District Board of Review includes 12 units with 10 onsite parking spaces and two spaces for mopeds, according to the project description submitted by the architect, J. Elder Studio. By the way, the west side of the building appears to have five stories, but that’s just a mezzanine (a fun word to say).
The proposed plan comes after Wesley Chapel Partners, LLC purchased the property for $1.9 million in January, according to sales records.
The review board recommended approval of the plan because the “non-contributing” building was severely altered in 1976. Constructed in the early 1960s and first used as an automobile glass and sliding-glass-door shop (really?), the space was used most recently as law offices.
On July 13, the review board postponed the proposal for consideration at a future meeting. Stay tuned ...
MLK plan includes demo, rehab and courtyard as downtown Savannah connector
The buildings located at 111 and 119 Martin Luther King, Jr. Boulevard will be rehabilitated, while the center structure at 113 MLK would be demolished to make way for a public courtyard, under a plan approved by the Historic District Board of Review on July 13. (It’s always the middle child).
The buildings are owned by New York-based Tidal Real Estate Partners, which purchased the properties for $7 million in 2019. The development sites are part of a larger project Tidal is constructing to the immediate west at 110 and 111 Ann Street, where a 390-unit apartment complex is being built. (You can see the giant cranes scraping the sky from MLK and beyond.)
A restaurant is planned for 119 MLK and office space is planned for 111 MLK. No plans were submitted for 125 MLK, on the south end of the building, which Tidal also owns. A restaurant, Repeal 33, currently operates at that space.
The three buildings were constructed between 1898 and 1916, but are listed as non-contributing due to extensive alterations and loss of historic integrity. Those alterations reportedly took place in 1938 and again in the 1990s (When some people were in high-school donning their most fashionable Grunge attire). Carlito’s Mexican Bar & Grill previously operated out of 119 MLK, while a Japanese restaurant, Wasabi’s, had operated at 113 MLK.
With the proposed courtyard, the developer is seeking to provide a pedestrian connection from MLK to the westward development and public space at Ann Street. All those walking folks have to do is survive crossing MLK...
Seven-story building may rise above Moon River Brewing at Whitaker & Bay
After initially being proposed about four years ago, approved plans for a 7-story residential building at 2 Whitaker St. have resurfaced. (Somehow, I missed this one back then.)
LS3P Associates Architects successfully sought approval of a minor amendment to the plan – a different type of window – at the July 13 Historic District Board of Review meeting. (They were busy last week.)
The beer garden next to the Moon River Brewing Company is where the building will be built.
The proposed building site is located at Whitaker and Bay where Moon River Brewing Company’s outdoor dining area and bar is located. The beer garden and bar – a one story structure approved by the review board about 10 years ago – will be demolished as part of the project, but the proposed building’s ground floor uses include an expansion of the restaurant, a beer garden and residential lobby, according to the original proposal in 2018.
The review board approved the bar structure’s demolition along with the height and mass of the proposed 7-story building in December 2018. In July 2020, the review board approved the design and details of the project. The project’s approval was set to expire on May 28, however, the applicant submitted the amended application two weeks before that deadline. (Cutting it close.)
The review board approved the amended plan (windows) at staff’s recommendation. No word yet on when we’ll have another crane in the sky at that site, but go ahead and enjoy a glass of Swamp Fox outside while you can. It may renew you.

