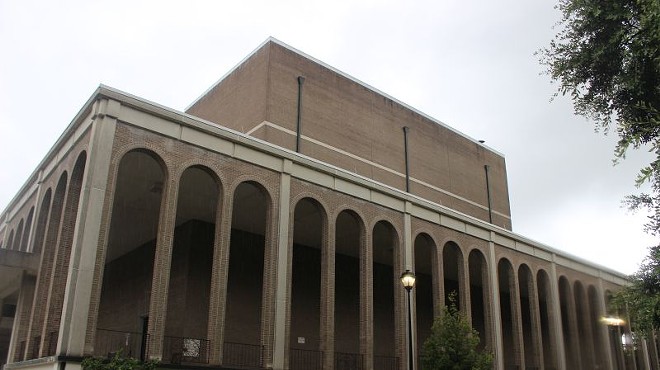THE RECENT decision by Savannah City Council to demolish the Civic Center and the Johnny Mercer Theatre was met with loud outcry – though it had actually been discussed over the coursed of many months.
Many observers are arguing that the Johnny Mercer Theatre must be saved, and that demolishing it would eliminate an important venue with no clear substitute waiting in the wings—so to speak.
To get to the bottom of the issues surrounding the Johnny Mercer Theatre (JMT), I asked local sound engineer Michael Gaster if he’d be kind enough to go on the record with his professional opinion. With over 28 years experience in the field, he operates Michael Gaster + Associates, a technical systems company specializing in live events and the performing arts.
Here is my interview with Gaster:
Most laypeople can easily identify the “poor acoustics” of the JMT, but what does that really mean to a professional?
To an audio professional (a systems engineer or a mixing engineer—often one and the same) coming into this space, or any makeshift multipurpose theatre with hybrid acoustics, it often means having to re-think how you deploy your system(s) as well as how you are mixing the content of your show. “How do I maximize the impact of this concert and minimize the garbage that this could turn into?” is the question audio people have to ask when coming into this room.
Getting around hybrid acoustic spaces requires the “engineer,” using that term loosely here, to know more than the one way to deploy their system as well as to know how to adapt their approach to their mix.
When I was Production Manager/Technical director of this facility (1996-1998) I was constantly amazed at how many Front of House (FOH) “engineers” were coming through the building with major tours working for the artist and not the touring sound company, who had very little experience beyond pushing faders for their friends. However, the shows that are in and out of this space and the people who are operating for even one-off events aren’t having bad sounding shows night after night in every room they go in!
This signals that what we have is a space that requires people to have to put on their thinking caps before they push the first box out on to this stage, and hopefully they realize the need to re-think things before they get everything all set up and the doors are open to the audience.
If you had the same footprint and capacity as the JMT, but a clean slate and limitless budget, how would you design the space for ideal sound/sightlines etc?
The first thing is we would make it clear that this is going to be one type of space, not two! This is where the previously used term “hybrid acoustics” comes in.
You can have a Concert Hall (symphonies) or a Performance Theatre (amplified concerts and theatrical events), but trying to put the two in the same space gets you the Johnny Mercer Theatre. It’s lame for symphonies and sucks for anything meant to be loud.
Although, I will say the Gaillard in Charleston managed to do the best job I have seen of making the two (Concert Hall/Performance Theatre) into one. I suppose with the Gaillard, which I have done several (amplified) shows in with the Charleston Symphony Orchestra, that’s where your “limitless budget” comes in as that was essentially the case with that facility.
In its construction phase I was fortunate to have toured the Gaillard a few times, and did some minor consulting with their DOO so I know a bit about that facility. So, to simply answer your question, I would “cut and paste” the Gaillard, but with a different color scheme and better loading dock.
In that vein, what are the “cardinal sins” of the original design—those things which are unfixable no matter how much money you spend?
The Apron (the part of the stage that extends beyond the curtain line) is about 20' deeper than it should be for a performance theatre. For symphonies, great, put the performers in the space with the audience. Anything meant to be looked at from a "framed" perspective and creatively lit, is compromised by this stage mass. Performers are practically across the street from the audience, and if you move performers downstage (closer to the audience) there isn't much you can do with the light show.
The Fan shape of the room: Symphonies OK, concerts and theatre, crappy. It’s too wide of a room and this impacts anything amplified or meant to be seen in a framed perspective. It is nearly impossible to mask the back stage from people sitting on the out sides of the audience, and sound-wise if you’re seated in the Left or Right Sections you get half the experience—those tickets should be half off.
The Ceiling: This is where it sucks for symphonies. Those coffin-like acoustic clouds do something, but not near enough for the un-amplified. They mostly just look stupid, it needs to be open joist or solid.
The Proscenium (the stage opening that separates backstage from the audience): Although there’s nothing wrong with the actual opening at JMT, it should not just blend right in to the audience side walls. There needs to be some audience side “wing” space to provide space for various technical aspects.
The Loading Dock: This has been a mess and re-worked so many times since this building was built and it still sucks. It just needed to have been a thought by someone who was designing the space.
The Mechanical is so friggin’ loud, and there is no moving it.
The Balcony: Speaking to the under-balcony—they actually kinda got it right in this room.
































