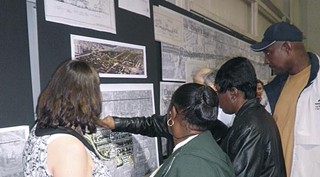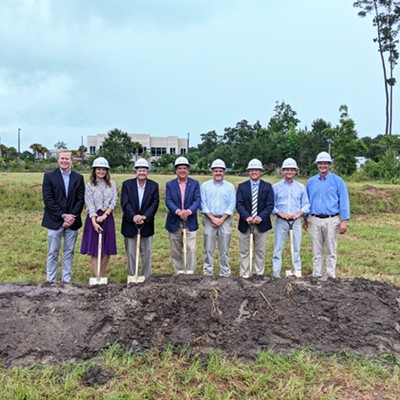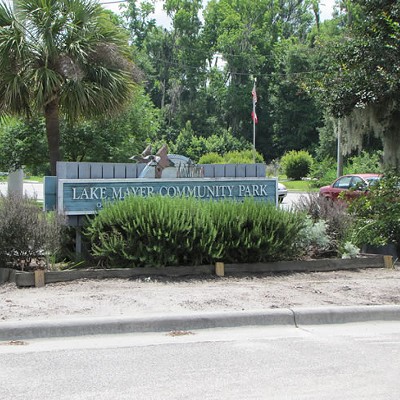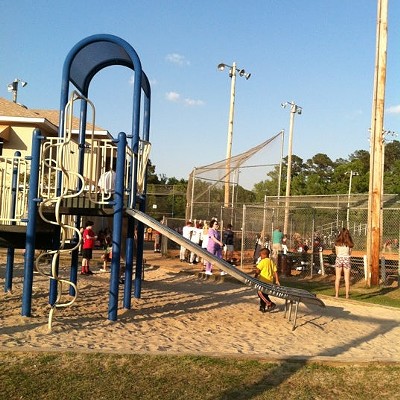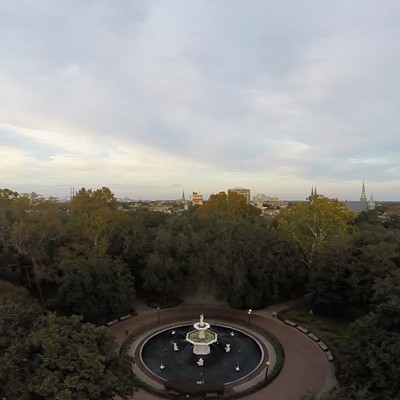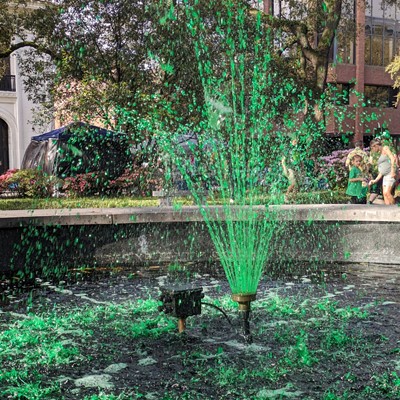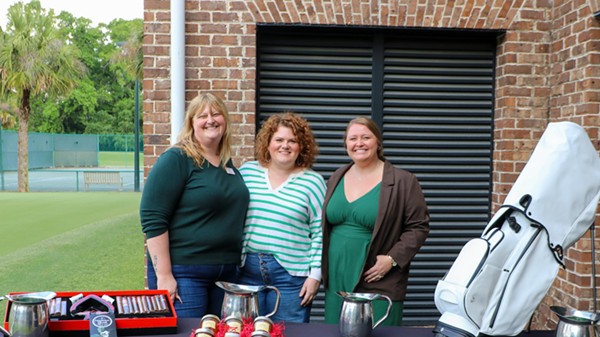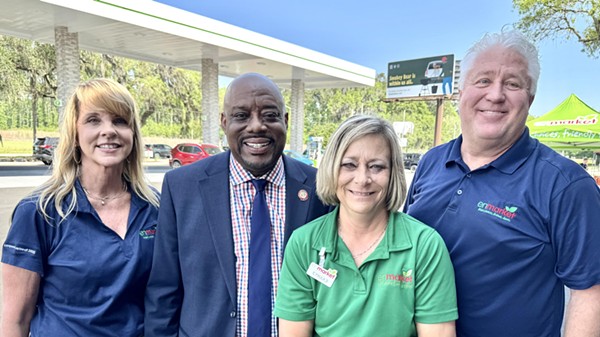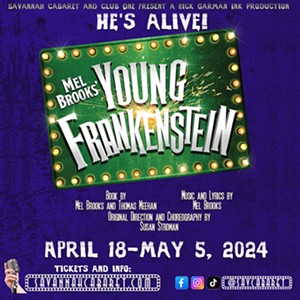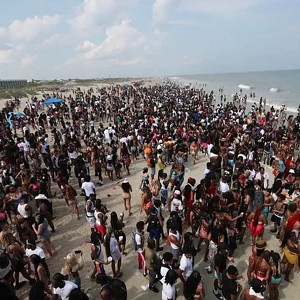The plan to help reduce traffic delays and redevelop parts of southside Savannah, Project DeRenne, took another step forward last Thursday during a public meeting. Consultants from Kimley–Horn and Associates unveiled several potential solutions for the stretch of DeRenne from Montgomery east to the Truman Parkway. The plan could have a broad impact on residents, businesses and commuters alike.
Matt Noonkester of Kimley–Horn presented several possible outcomes that would mitigate traffic and improve the quality of life for residents, while trying to stress to the crowd of over 100 residents and public officials that “these were not final decisions, just another phase in the process.”
Project DeRenne is currently in the second of four phases, and has already been underway for about 18 months, much of which time has been spent collecting data, analyzing traffic patterns, and creating new concepts for the road way and several adjacent neighborhoods, including Poplar Place, South Garden and the Medical Arts district.
There were two different possible solutions presented for the western half of DeRenne, stretching from I–516 to Abercorn, including the “intersection treatment” and the “boulevard treatment.”
The intersection treatment would seek to alter traffic patterns at the intersection of White Bluff and DeRenne, making it easier for cars turning south on White Bluff to get off DeRenne faster, and decrease the total number of cars moving eastbound more quickly.
Using projected traffic volumes for the year 2030, Noonkester and Project Manager Rob Hume showed that the intersection treatment could reduce delays by 40 seconds at Montgomery and by 70 seconds at White Bluff. The plan would not require further widening of DeRenne.
The boulevard treatment, which took up a substantially longer portion of the presentation, would seek to create a new bypass, tentatively known as Poplar Place Boulevard, which would bend from I–516 connecting to White Bluff further south, near Hampstead. According to traffic models created by Kimley–Horn, the plan would cut east bound congestion nearly in half.
The boulevard treatment would have a far greater impact on both delay reduction and surrounding neighborhoods. The plan requires two bridge structures to be built, one for traffic exiting I–516, and the other bringing re–routed traffic over the entrance to Hunter Army Airfield. The new road would then become a two lane street with a tree lined median as it passed through the Poplar Place neighborhood before intersecting with White Bluff.
White Bluff would also be re–shaped so that it no longer ran straight north–south, but curved into the proposed boulevard, creating a sloping three–way intersection with the existing road a few blocks south of DeRenne.
In addition to changes on White Bluff, Montgomery Street would also be straightened out, removing the curve of the road south of DeRenne that connects with the entrance to Hunter. The change could allow for some commercial redevelopment as well as additional green space.
The boulevard treatment is projected to reduce delays by 80 seconds at Montgomery, and over a minute and a half at White Bluff. It could also result in more residents being re–located to make way for the new road.
Despite Noonkester’s assurances that they were seeking public input and no decisions were final, several residents expressed concerns that “they felt like they were being railroaded,” and that no discussion had taken place about residents who might be displaced by new construction.
Hume and Noonkester explained that, with the exception of the roadway modifications and their impact, the rest of the plans would have to be done voluntarily by property and business owners.
The plan also included concepts for potential redevelopment of the area east of White Bluff and south of DeRenne, extending and intensifying the layout of Abercorn Walk to include more mixed–use buildings, outdoor cafes, and a park that would surround the iconic globe sitting just south of DeRenne.
There were also recommendations for giving the Medical Arts District a facelift, making it more pedestrian friendly, and redeveloping some of the aging structures and parking lots, as well plans to add more green space to the South Garden neighborhood, between Waters Ave and the Truman, north of DeRenne.
Because these plans are still conceptual, there were no available estimates of the cost to enact the ambitious changes that were being proposed. Several attendees expressed concern whether tax dollars would be spent to build out the project.
The first two phases of Project DeRenne, including the services provided by Kimley–Horn, have been funded by SPLOST money.
The presentation from Thursday night and more info about the project can be found at www.projectderenne.com.

