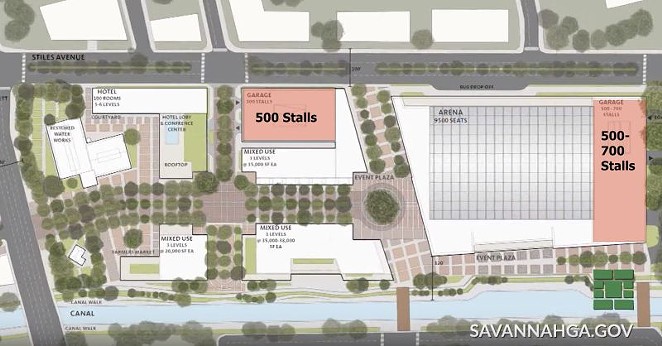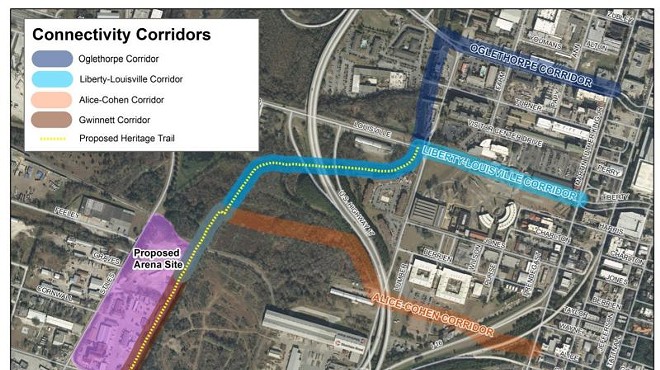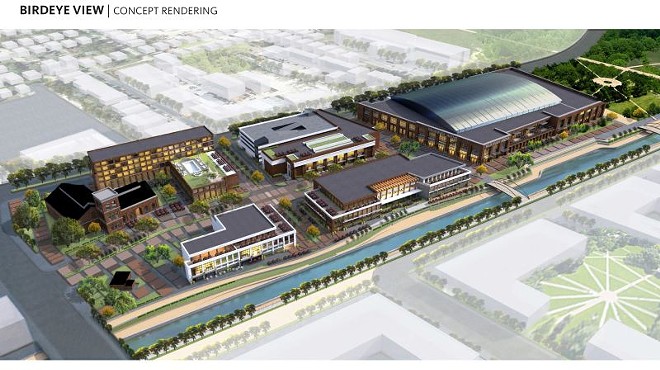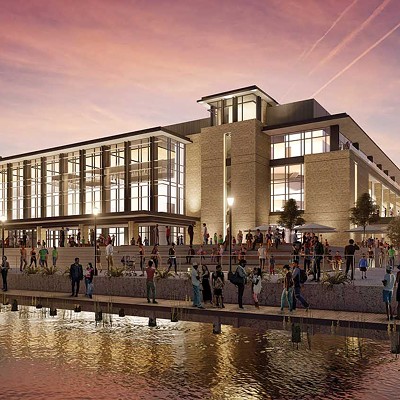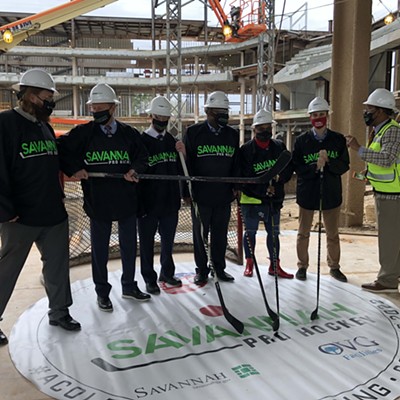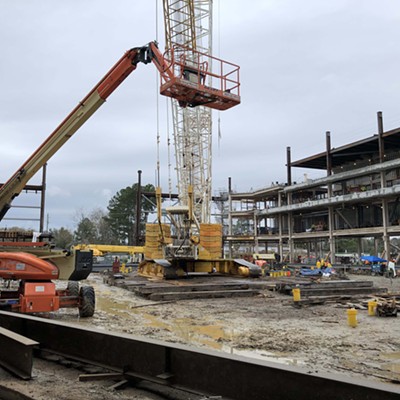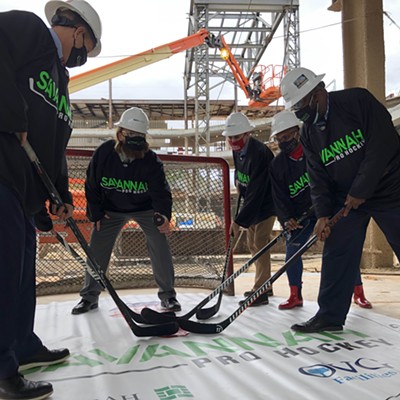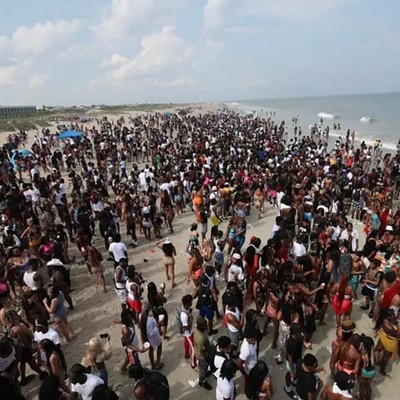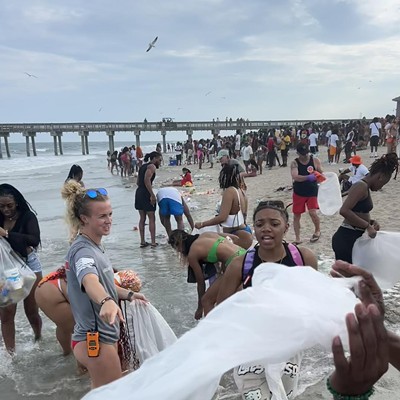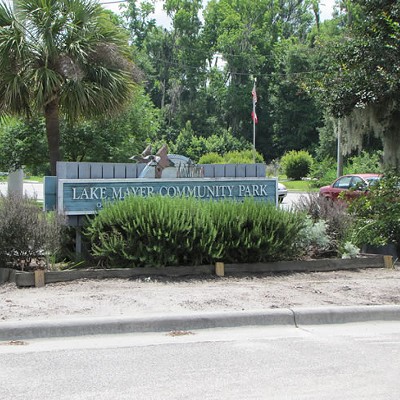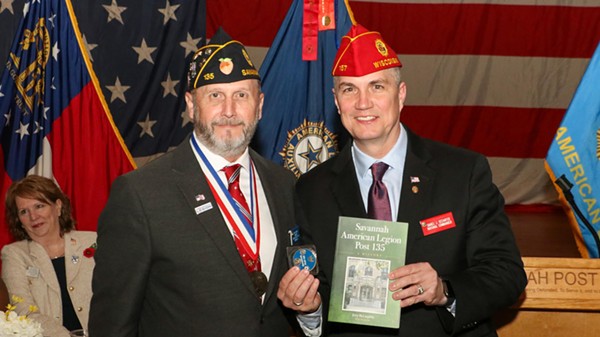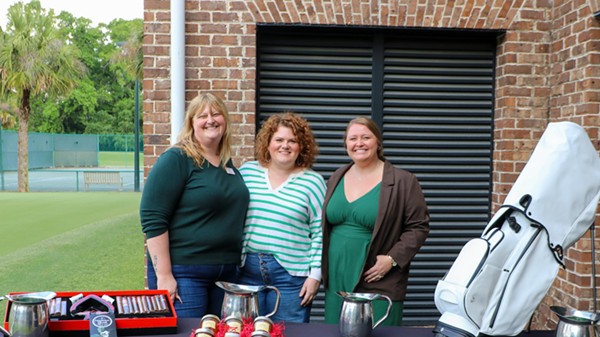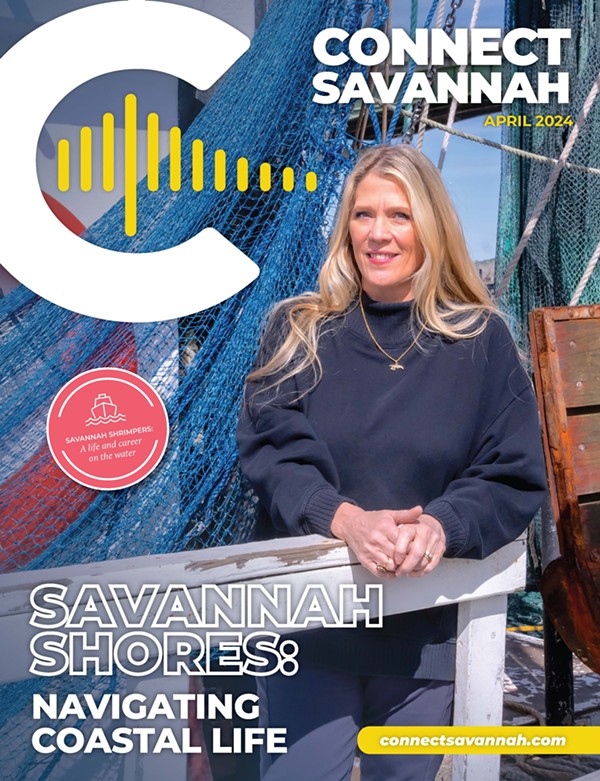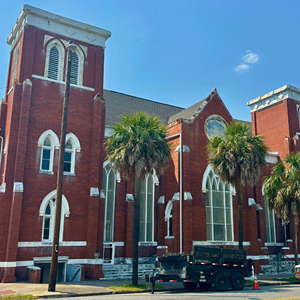I AM AN ARDENT proponent of walkability and encouraging car alternatives. But as I hope the previous segment of this special report made clear, the current site for the Westside Arena leaves few options but to drive.
At a time when cities are trying to diminish reliance on auto-centric mobility, having a new arena dependent mostly on car-based access is moving Savannah in the wrong direction.
Regardless of this broader trend, if the City wants a successful arena at the proposed Canal District it will have to provide adequate parking or find another solution.
Unfortunately, there are few good choices. There simply isn’t enough room on-site for the vast number of spaces on surface lots it would require without either paving over wetlands or by constructing huge garages, which are expensive and come with their own set of challenges.
Running shuttles from downtown would be inconvenient for most attendees and require an incredible logistical effort that seems impractical. The cost for any of these alternatives is above and beyond the SPLOST funding allocated for the arena.
Meanwhile, reworking the current Civic Center site or developing a new site nearby would sidestep nearly all these constraints and allow the Canal District area to host other less parking-dependent uses and investment.
Barrett Sports Group, the arena consultants, predict that a sold-out event would require about 3,000 parking spaces, presuming one vehicle for every three attendees. The City’s arena website now states a maximum of 10,000 attendees, so that parking figure will have to be adjusted upward.
This is a phenomenal amount of parking. For context, the current Civic Center lot has just 225 spaces and all city-owned garages combined contain 3,413.
An earlier site plan (not reflected in the glossy promotional images) calls for a primary lot next to the arena and two adjacent lots on city-owned land across Gwinnett Street and Stiles Avenue, which altogether represent 920 spaces, less than a third of the total required.
Adding a nearby privately owned church lot—far from a certainty—raises the total to just 1,100. Even with the latest plans moving the arena to the north end of the site, these figures should remain essentially the same.
It may be tempting to cast doubt on the 3-to-1 requirement, but it is a generally accepted figure provided by the Urban Land Institute and featured in many city codes.
For a local comparison, at a recent sold-out Savannah Bananas game I counted over 1,150 cars in Daffin Park alone. Given the 4,000-person capacity of Grayson Stadium, this works out to a ratio of about 3.5 to 1 and the stadium is embedded in residential neighborhoods where many people do walk or bike.
Experience from the North Charleston Coliseum also supports the need for adequate parking. While it has 13,295 seats—nearly 50 percent larger than Savannah’s proposed arena—it has only about 3,000 spaces on surface lots within a 10-minute walk.
This has proved insufficient, forcing that city to provide complimentary shuttles to “satellite lots.” A massive 2,200-space garage is currently under construction at a cost of nearly $50 million to provide the needed additional capacity.
If local arena proponents want to contest the consultants’ guidance, the burden of proof should be on them to make an ironclad case for less parking.
There are no clear or easy solutions to this immense parking deficit. Savannah could theoretically develop 25 acres of public land to the north (across a railway track) into additional parking lots for 1,900 cars, but nearly all of this is wetland lying mere feet above sea level.
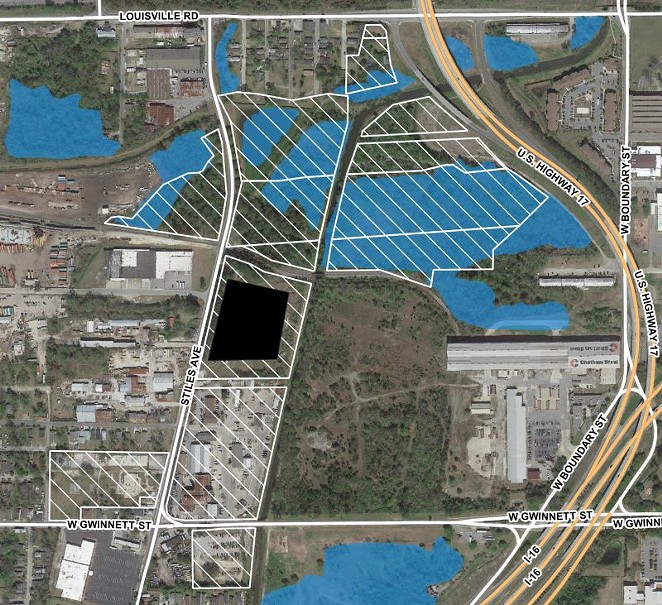
Assuming it could be legally developed at all, the extent of impermeable surface would require huge basins for stormwater detention. A 2001 study looking at an earlier westside redevelopment vision includes a vast network of water features, which seems to bear this out.
Even if it were practical, it’s not clear why the City would undermine their canal greenway vision with a sea of parking.
The only reasonable way to provide enough parking on site is through massive and expensive structures. A 2,200-space garage costing $50 million (if Charleston is any guide) would suffice, but only when combined with surface lots on adjacent City-owned land.
None of this amount is budgeted in SPLOST funding. While most Savannah garages are self-liquidating, meaning that they pay off their bonds through parking revenue, this will less likely happen for a garage that will sit empty between events.
Prices would have to be quite high to match revenue from downtown garages with their all-day demand. If general on-street parking revenue is needed to balance the books, sustaining an arena-focused garage or two would divert money from other City priorities.
Garages have other serious limitations. With a stacked layout and fixed traffic pattern, they have much more limited ingress and egress than surface lots.
They will never be able to process as many cars per hour, which is especially problematic for large events when everyone arrives and departs in a short time frame. The resulting long queues could spill out onto surface streets and lead to further delays.
Increasing the number of entrances or exits to a garage can help but only to a point and this also reduces capacity. It could take an hour or more to empty a 2,000-car garage, depending on the configuration. This isn’t nearly as much a problem downtown as most garages are closer to 500 spaces.
Suffice it to say that few will have a good experience if the City relies principally on garages for the required parking.
Recent renderings show the arena as part of an alluring mixed-use proposal with hotel, retail, office space and two integrated garages. Based on the listed capacity of these facilities, the plan provides at most 1,200 spots.
As it happens, these numbers are extremely optimistic: one of the two is claimed to hold about 500 cars, the same as the Bryan Street garage downtown, even though the Bryan Street garage is both larger and much taller. In addition, the other uses on the site will have their own parking needs that will further erode the available capacity.
In all realistic scenarios, the arena’s insatiable need for parking leaves little or no space for the rest of the “Canal District” vision. Many adjacent parcels of land are so low-lying that using them for parking, let alone development, presents further problems.
City-owned wetland is even worse for vibrant, mixed-use development than it is for asphalt lots. Private land to the east across the canal isn’t much higher and has contamination issues.
Without a massive garage, most of the City land on higher ground will be needed for parking, leaving only the nearby church lot (assuming it isn’t also needed for cars) and a few industrial sites (assuming the owners will sell) as real possibilities for additional development.
To get anywhere close to what we see in the renderings, the City would have to provide most of the 3,000 spaces by covering both adjacent city properties with tall garages at great expense. Paired with a small garage or lot near the arena, this could leave space for the vibrant, mixed-use district we are promised.
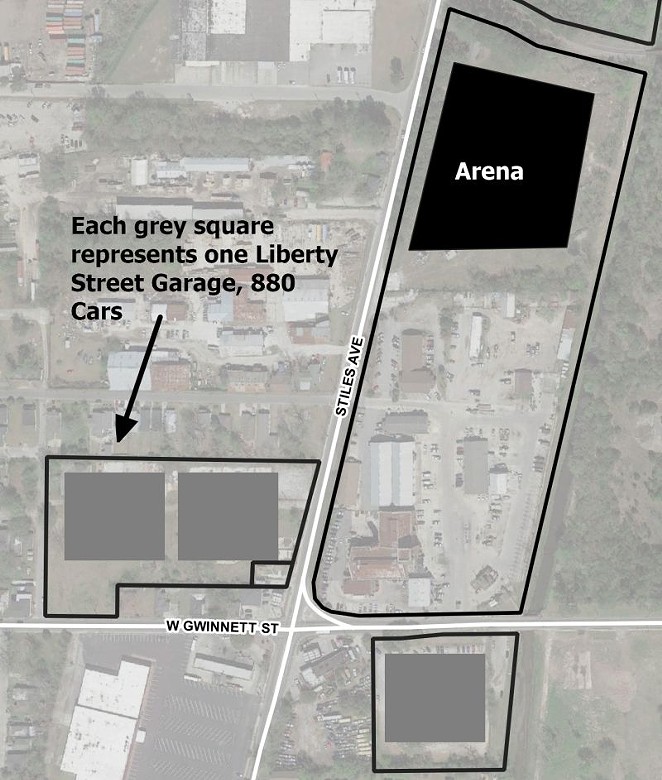
Construction costs, however, could exceed $60 million, approaching half of what is budgeted for the entire arena. The considerable cost aside, these structures would tower over adjacent single-family homes.
To put this into perspective, the six-level Liberty Street garage that fills a city block holds 882 cars. Arena visitors would have to cross four lanes of traffic, since both Gwinnett and Stiles will be widened. The constant flow of pedestrians could snarl traffic.
Underground garages are even more expensive and were never seriously considered by the consultants.
The consultants’ preferred option is a stronger reliance on walking, public transit and shuttles to garages downtown, yet this seems farfetched, since they predict that at most five percent of attendees might walk or cycle to the arena. As discussed last week, even that low figure is not very realistic.
The consultants’ report fully acknowledges a “deficit” of parking along the western edge of downtown and recommends—astonishingly—using “remote parking facilities such as Hutchinson Island.”
Since there is sure to be at least some arena parking on-site, it will have to be priced quite high for people to even consider the inconvenience of struggling to find parking downtown and waiting on a crowded shuttle.
Do we expect people from outside Savannah to figure out the system, queue up for a bus after a 30-60-minute drive, pack in with 50 others and crawl in traffic for another 20 minutes, only to do the same in reverse after the event?
What if it’s raining?
Downtown residents might find shuttles convenient, but the reality is that few of us live downtown. Faced with the prospect of shuttles, many people are likely instead to park along the nearby residential streets in Carver Village, creating a possible flashpoint with the neighborhood.
Even assuming you could persuade most people to ride shuttles, the technical obstacles are formidable. There are few areas in the tight historic grid that could serve as queuing space for buses or the crowds that would gather in line.
The number of buses needed to offset much of the arena’s parking demand would rival CAT’s entire fleet: to move 4,500 attendees would require about 90 busloads. Using 30 buses would involve three trips on roughly 30-minute intervals.
When the Arena Mobility and Transportation Subcommittee investigated the matter, they found that packed buses running every five minutes beginning two hours (!) before the event would move just 2,200 people and “likely provide accessory use.”
It’s unclear who would foot the sizeable bill for this operation, which would have to include police and crowd-control personnel. Unlike the downtown grid that effectively distributes traffic demand, there are only two principal roads accessing the arena site, so without dedicated lanes the shuttles may struggle in traffic.
(The section of the transportation subcommittee report discussing congestion challenges is enlightening reading.)
As a rule, arenas in North America, including those often cited as comparables to Savannah’s new arena, are each surrounded by a vast expanse of parking with few businesses or restaurants nearby. The North Charleston Coliseum follows the typical pattern of a sea of parking, as does the James Brown Arena in Augusta despite being so close to downtown.
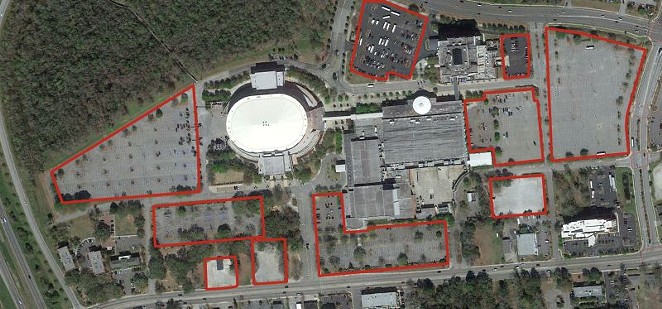
The arena in Greenville, SC, is much closer to the city’s core than Savannah’s proposed arena, yet it too is surrounded by a patchwork of parking lots, tall garages and virtually no restaurants.
The “arena district” in Columbus, Ohio, is often touted as a success story, but it is clustered with a convention center and baseball stadium near the core of a major metropolitan area and even there a majority of land is surface lots and garages.
The only arenas not surrounded by extensive parking are in cities like New York and Washington, DC, that are well served with transit — and even they usually have large garages nearby.
The “Canal District” vision as proposed has virtually no American precedent and should be approached with healthy skepticism.
For a helpful comparison, consider how the current Civic Center manages parking when it fills to capacity, such as during SCAD’s graduation ceremonies. The current arena holds 6500-8800 people, which is smaller than the planned arena, but only by a quarter.
Without a doubt, parking in the surrounding area becomes tight, but the city manages with minimal disruption. There are several garages and surface lots within a 7-8 minutes walk with space for more than 3,000 cars, in addition to plenty of on-street spaces.
Many of the parents and families of graduating students stay in nearby hotels. Even if you have to park far away by downtown standards, a 10-minute walk under live oaks isn’t that much to ask.
If not in the Canal District, what other sites could work for the arena? One option would be to replace the existing Civic Center arena with one on the same site, an idea proposed by Mayor DeLoach in 2016.
Other options (previously not considered since they are not City-owned land) include two nearby sites just west of MLK Jr. Blvd.: the block just north of the bus station or the Fahm Street Post Office. Both would have many of the same advantages as the present Civic Center site. Acquisition and negotiation costs could be significant, but would still pale in comparison to the cost of vast new garages and other site improvements at the Canal site.
With so many existing businesses nearby, the City could realize immediate economic impacts rather than banking on highly speculative opportunities years in the future.
Meanwhile, the City could turn much-needed investment in the canal site into a true mixed-use redevelopment without the burden of arena-scale parking.
Next week we’ll turn to the environmental considerations of this low-lying site.

